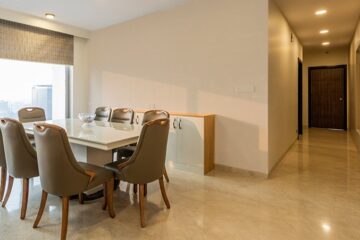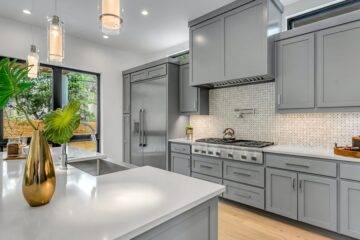5 Commercial Kitchen Layout Plan Ideas to Boost Productivity

The market size for Chain Restaurants in America was over $162 billion in 2022. It continues to grow because they are a popular destination for special events. They provide excellent social settings where people can enjoy meals together.
Food preparation is an essential part of the food industry. A well-thought-out kitchen layout provides appropriate space for cooking and preparation. Having a functional and practical kitchen area can boost productivity.
Do you want to know how to choose the perfect kitchen layout? Here are five commercial kitchen layout plan ideas to boost productivity.
- Assembly Line Layout
Over 3 million Americans work as fast food and counter workers. Efficiency is essential in this industry. An assembly line layout can help boost productivity, especially in fast-food restaurants.
An assembly line kitchen layout helps optimize meal preparation. These are common in high-volume production, catering, and quick-service restaurants. It is also ideal for restaurants with limited menus and systematic food preparation.
For this layout, there should be an organized central row or island. It allows for a seamless flow throughout the process. This layout includes a preparation area, cooking area, and order completion station.
- Zoning Layout
Zoning for a small commercial kitchen means dividing the space into separate zones. Each zone has a dedicated task. It can include a separate kitchen space for food prep, cooking, and assembly.
Stainless steel benches can help separate the kitchen space. It divides the kitchen and gives each task a designated working space. These workout benches are also easier to clean and maintain.
This kitchen layout helps prevent accidents and cross-contamination. It also allows the kitchen crew to prepare many dishes at once.
- Island Layout
An island commercial kitchen layout has a central working station. Cooking usually takes the center space in this kitchen layout. It allows the chef to communicate with the kitchen crew and give instructions.
The non-cooking stations are against the walls in this productive kitchen layout. It allows the food to be the focus.
- Galley Kitchen Layout
All the stations and kitchen equipment are along the kitchen area in a galley layout. They are usually along the kitchen walls. This setup is ideal for kitchens with limited space.
This kitchen layout is usually in boats and food trucks. It helps maximize the kitchen space by allowing many people to move. The kitchen crew can rotate to work many stations at once.
- Open Space Layout
An open commercial kitchen layout plan is open to the dining room. It allows people to see the food preparation process. It also helps enhance the customer dining experience and helps provide entertainment.
One of the benefits of this kitchen layout is it can speed up the service. Here, there is less distance between the kitchen and the dining area.
The Best Commercial Kitchen Layout Plan
These are five commercial kitchen layout plan ideas that can boost productivity. Space efficiency and flexibility are essential in kitchen layouts. Consider safety, workflow, and comfort when choosing a kitchen layout for commercial use.
Did you find this business guide helpful? If so, read more of our business and management articles today! We also cover finance, branding, networking, and more!









